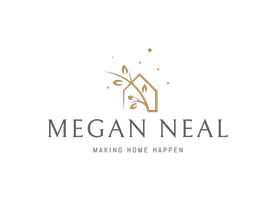Bought with Ruth M Garvey • RE/MAX Executives
$435,000
$435,000
For more information regarding the value of a property, please contact us for a free consultation.
2 Beds
2 Baths
1,322 SqFt
SOLD DATE : 01/31/2025
Key Details
Sold Price $435,000
Property Type Condo
Sub Type Condo/Co-op
Listing Status Sold
Purchase Type For Sale
Square Footage 1,322 sqft
Price per Sqft $329
Subdivision Windy Hill
MLS Listing ID VAFX2208054
Sold Date 01/31/25
Style Colonial
Bedrooms 2
Full Baths 2
Condo Fees $460/mo
HOA Fees $111/mo
HOA Y/N Y
Abv Grd Liv Area 1,322
Originating Board BRIGHT
Year Built 1999
Annual Tax Amount $4,594
Tax Year 2024
Property Sub-Type Condo/Co-op
Property Description
Light-filled corner condo in Windy Hill, offering penthouse-style living with high ceilings, gleaming hardwood floors, large windows, and a cohesive floor plan perfect for entertaining.
The Sedona model features 2 bed, 2 full-bath, laundry in-unit and a private balcony. Enter the condo and follow the hallway to wide open spaces- starting with the dining room; across from the living room and adjacent to the updated, bright and open kitchen that overlooks the family room with a gas fireplace, sun-drenched from the bay window. The secluded and serene primary suite offers dual closets, including a walk-in, and a full bathroom with an oversized vanity, shower, and separate soaking tub. This bedroom can easily fit a king-size bed with room to spare.
Dive into your favorite book in the additional living space/seating area and sip your morning coffee on the private balcony, which includes a storage closet. The 2nd bedroom is attached to another full-bath. With two living spaces and a second bedroom, there are numerous options to fit your needs- whether it's office space, a gym, a bedroom, or a reading nook. This unit also comes with a private-detached garage, large enough for your vehicle or for extra storage.
It is no surprise there are rarely units available for sale in this community. With a super convenient location off Edsall Rd, you have quick access to Shirlington Village, Del Ray, Old Town, and the Pentagon. A social association, residents enjoy various community events throughout the year including potlucks, food trucks, and holiday events for all ages. The amenities include an outdoor pool, walking paths, a dog park, a community center that can be rented for private events, basketball courts, and a tot-lot/playground.
Thank you for your interest!
Location
State VA
County Fairfax
Zoning 312
Rooms
Other Rooms Living Room, Dining Room, Sitting Room, Bedroom 2, Kitchen, Bedroom 1, Laundry, Bathroom 1, Bathroom 2
Main Level Bedrooms 2
Interior
Interior Features Floor Plan - Traditional, Bathroom - Soaking Tub, Bathroom - Tub Shower, Breakfast Area, Carpet, Ceiling Fan(s), Dining Area, Family Room Off Kitchen, Kitchen - Island, Primary Bath(s), Walk-in Closet(s), Window Treatments, Wood Floors, Built-Ins
Hot Water Natural Gas
Heating Forced Air
Cooling Central A/C
Flooring Hardwood, Carpet
Fireplaces Number 1
Equipment Built-In Microwave, Dishwasher, Disposal, Dryer, Washer/Dryer Stacked, Washer, Washer - Front Loading, Stainless Steel Appliances, Refrigerator, Dryer - Front Loading, Microwave, Oven/Range - Electric
Fireplace Y
Appliance Built-In Microwave, Dishwasher, Disposal, Dryer, Washer/Dryer Stacked, Washer, Washer - Front Loading, Stainless Steel Appliances, Refrigerator, Dryer - Front Loading, Microwave, Oven/Range - Electric
Heat Source Natural Gas
Laundry Washer In Unit, Main Floor, Dryer In Unit
Exterior
Exterior Feature Balcony
Parking Features Garage - Front Entry, Garage Door Opener
Garage Spaces 2.0
Amenities Available Basketball Courts, Pool - Outdoor, Community Center, Jog/Walk Path, Reserved/Assigned Parking, Tot Lots/Playground, Common Grounds
Water Access N
Accessibility None
Porch Balcony
Total Parking Spaces 2
Garage Y
Building
Story 1
Unit Features Garden 1 - 4 Floors
Sewer Public Sewer
Water Public
Architectural Style Colonial
Level or Stories 1
Additional Building Above Grade, Below Grade
New Construction N
Schools
School District Fairfax County Public Schools
Others
Pets Allowed Y
HOA Fee Include Trash,Common Area Maintenance,Snow Removal,Water,Parking Fee,Recreation Facility,Road Maintenance
Senior Community No
Tax ID 0723 36070202
Ownership Condominium
Acceptable Financing Negotiable
Horse Property N
Listing Terms Negotiable
Financing Negotiable
Special Listing Condition Standard
Pets Allowed Number Limit
Read Less Info
Want to know what your home might be worth? Contact us for a FREE valuation!

Our team is ready to help you sell your home for the highest possible price ASAP

Find out why customers are choosing LPT Realty to meet their real estate needs
Learn More About LPT Realty






