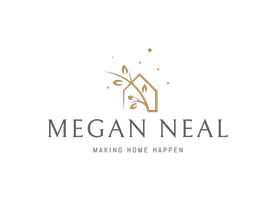$1,200,000
$1,199,000
0.1%For more information regarding the value of a property, please contact us for a free consultation.
4 Beds
3 Baths
2,867 SqFt
SOLD DATE : 10/26/2023
Key Details
Sold Price $1,200,000
Property Type Single Family Home
Sub Type Detached
Listing Status Sold
Purchase Type For Sale
Square Footage 2,867 sqft
Price per Sqft $418
Subdivision Crosswoods
MLS Listing ID VAFX2147792
Sold Date 10/26/23
Style Contemporary
Bedrooms 4
Full Baths 3
HOA Y/N N
Abv Grd Liv Area 2,467
Originating Board BRIGHT
Year Built 1975
Available Date 2023-09-20
Annual Tax Amount $12,898
Tax Year 2023
Lot Size 8,521 Sqft
Acres 0.2
Property Sub-Type Detached
Property Description
*FABULOUS* 4BR/3 full BA contemporary home in sought-after McLean location on quiet cul-de-sac! This mid-century modern features fresh paint, new HVAC and roof! The home has been lovingly cared for and maintained by the original owner. Nestled amidst nature and mature trees - this property features gorgeous natural light through the day - a beautiful nature retreat even though you're close to everything! As you enter the bright foyer area, the open layout enhances the flow of the natural light; the living room features a vaulted beamed ceiling which flows into the dining room area with a large window overlooking the wooded backyard. The gourmet kitchen offers ample cabinet space, an island with cooktop, and stainless-steel appliances. The kitchen opens to the spacious family room with a wood beamed ceiling , wood burning fireplace, and sliding doors to the back patio. Additionally on the main level is a fabulous sunroom with tons of windows, recessed lighting, and access to the back deck. The upper level offers a large primary bedroom with a huge picture window; gleaming wood floors; skylight; walk-in closet; and ensuite with luxury shower and second skylight. There are two additional bedrooms and bathroom on this level. The lower level features a large recreation room with wet bar area and utility room with laundry. Beautiful wood floors on the main level with access from foyer to 2-car garage. McLean HS pyramid! This gem could be your new home that offers comfort, style and a close connection to nature!
Location
State VA
County Fairfax
Zoning 131
Rooms
Other Rooms Living Room, Dining Room, Primary Bedroom, Bedroom 2, Bedroom 3, Kitchen, Family Room, Foyer, Sun/Florida Room, Laundry, Recreation Room, Primary Bathroom, Full Bath
Basement Full, Fully Finished
Main Level Bedrooms 1
Interior
Interior Features Built-Ins, Ceiling Fan(s), Dining Area, Exposed Beams, Family Room Off Kitchen, Floor Plan - Open, Kitchen - Gourmet, Kitchen - Island, Pantry, Recessed Lighting, Skylight(s), Tub Shower, Wood Floors
Hot Water Natural Gas
Heating Forced Air
Cooling Central A/C
Fireplaces Number 1
Equipment Built-In Microwave, Cooktop, Dishwasher, Disposal, Oven - Single, Oven - Wall, Refrigerator, Stainless Steel Appliances, Dryer, Washer, Extra Refrigerator/Freezer, Icemaker
Fireplace Y
Appliance Built-In Microwave, Cooktop, Dishwasher, Disposal, Oven - Single, Oven - Wall, Refrigerator, Stainless Steel Appliances, Dryer, Washer, Extra Refrigerator/Freezer, Icemaker
Heat Source Natural Gas
Exterior
Parking Features Garage - Front Entry
Garage Spaces 2.0
Water Access N
Accessibility None
Attached Garage 2
Total Parking Spaces 2
Garage Y
Building
Story 3
Foundation Other
Sewer Public Sewer
Water Public
Architectural Style Contemporary
Level or Stories 3
Additional Building Above Grade, Below Grade
New Construction N
Schools
Elementary Schools Kent Gardens
Middle Schools Longfellow
High Schools Mclean
School District Fairfax County Public Schools
Others
Senior Community No
Tax ID 0402 35 0008
Ownership Fee Simple
SqFt Source Assessor
Special Listing Condition Standard
Read Less Info
Want to know what your home might be worth? Contact us for a FREE valuation!

Our team is ready to help you sell your home for the highest possible price ASAP

Bought with Jennifer M McClintock • Keller Williams Realty
Find out why customers are choosing LPT Realty to meet their real estate needs
Learn More About LPT Realty






