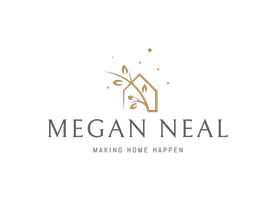$1,460,000
$1,550,000
5.8%For more information regarding the value of a property, please contact us for a free consultation.
5 Beds
5 Baths
6,625 SqFt
SOLD DATE : 08/05/2022
Key Details
Sold Price $1,460,000
Property Type Single Family Home
Sub Type Detached
Listing Status Sold
Purchase Type For Sale
Square Footage 6,625 sqft
Price per Sqft $220
Subdivision Evergreen Reserve
MLS Listing ID VALO2030572
Sold Date 08/05/22
Style Colonial
Bedrooms 5
Full Baths 4
Half Baths 1
HOA Fees $125/mo
HOA Y/N Y
Abv Grd Liv Area 4,625
Originating Board BRIGHT
Year Built 2011
Available Date 2022-06-29
Annual Tax Amount $11,839
Tax Year 2022
Lot Size 1.120 Acres
Acres 1.12
Property Sub-Type Detached
Property Description
Stunning single family home in sought after Evergreen Reserve with 3 finished levels over 6500 SF, 5 bedrooms, 4.5 bathrooms, and a 3-car side load garage on a 1.16 acre lot! An elegant stone front with stately dormers and a charming wrap around front porch, this home is uniquely located in a private enclave of homes offering a large cluster-maintained field in the front of the property. Gleaming hardwood floors, a gracious two-story foyer and a gorgeous curved staircase with wrought iron balusters greet you at entry. Custom molding package throughout the home! The bright and open gourmet kitchen offers expansive cabinetry, granite countertops, center island breakfast bar with pendulum lighting, stainless steel appliances and large walk-in pantry. The breakfast room leads to a composite deck overlooking the rear lawn with a beautiful tree-lined view in the distance. Enjoy the integrated surround sound speakers both inside and out! The main level boasts a large family room with stone mantled fireplace, separate formal dining and living rooms, an office or playroom, powder room, and a large mud room & laundry room with built in cabinetry.
The upper level has 4 spacious bedrooms, 3 full bathrooms and is accessible via dual staircases. The primary suite offers a tray ceiling, sitting room, and enormous his & her closets - so large that one is used as an exercise area. The primary bathroom includes dual separate vanities, shower and soaking tub. The 2nd bedroom is ensuite while the other 2 bedrooms share a jack and jill bathroom with a double vanity and separate shower/lieu.
The lower level is perfect for entertaining! Fully finished with tons of natural light, this walk-out recreation area leads to a stone patio with a built-in grill and woodburning fireplace. Playground conveys! A stylish full bar with gorgeous granite countertops & cabinetry, wine fridge, additional dishwasher and pendant lighting. The 5th bedroom, 4th full bath (both ADA compliant), and two multi-purpose rooms complete this level - possible 6th and 7th bedroom, additional office space, exercise room, media room...so many options! Large multi-purpose room and Rec area are pre-wired for Movie room. Ample storage too!
This property is conveniently located just minutes from Brambleton Town Center and the soon to be open Silver Line Metro. Enjoy all that Loudoun County has to offer!
Location
State VA
County Loudoun
Zoning TR10
Rooms
Other Rooms Living Room, Dining Room, Primary Bedroom, Sitting Room, Bedroom 2, Bedroom 3, Bedroom 4, Bedroom 5, Kitchen, Family Room, Breakfast Room, Mud Room, Office, Recreation Room, Bonus Room
Basement Daylight, Full, Fully Finished, Improved, Walkout Level, Windows
Interior
Interior Features Breakfast Area, Bar, Carpet, Ceiling Fan(s), Chair Railings, Combination Kitchen/Living, Crown Moldings, Double/Dual Staircase, Family Room Off Kitchen, Floor Plan - Open, Formal/Separate Dining Room, Kitchen - Gourmet, Pantry, Primary Bath(s), Recessed Lighting, Soaking Tub, Walk-in Closet(s), Window Treatments, Wood Floors, Central Vacuum, Wet/Dry Bar, Upgraded Countertops, Kitchen - Island, Kitchen - Eat-In, Curved Staircase, Additional Stairway
Hot Water Natural Gas
Heating Forced Air
Cooling Ceiling Fan(s), Central A/C
Flooring Carpet, Ceramic Tile, Hardwood
Fireplaces Number 1
Fireplaces Type Fireplace - Glass Doors, Gas/Propane, Mantel(s), Stone
Equipment Built-In Microwave, Cooktop, Dishwasher, Disposal, Dryer, Exhaust Fan, Icemaker, Refrigerator, Stainless Steel Appliances, Washer, Water Heater
Fireplace Y
Appliance Built-In Microwave, Cooktop, Dishwasher, Disposal, Dryer, Exhaust Fan, Icemaker, Refrigerator, Stainless Steel Appliances, Washer, Water Heater
Heat Source Natural Gas
Exterior
Parking Features Garage - Side Entry, Garage Door Opener
Garage Spaces 3.0
Amenities Available None
Water Access N
Accessibility None
Attached Garage 3
Total Parking Spaces 3
Garage Y
Building
Lot Description Cul-de-sac, No Thru Street, Premium, Private, Rear Yard
Story 3
Foundation Slab
Sewer Public Sewer
Water Public
Architectural Style Colonial
Level or Stories 3
Additional Building Above Grade, Below Grade
New Construction N
Schools
Elementary Schools Sycolin Creek
Middle Schools Brambleton
High Schools Independence
School District Loudoun County Public Schools
Others
HOA Fee Include Common Area Maintenance,Snow Removal,Trash,Management
Senior Community No
Tax ID 199454408000
Ownership Fee Simple
SqFt Source Assessor
Special Listing Condition Standard
Read Less Info
Want to know what your home might be worth? Contact us for a FREE valuation!

Our team is ready to help you sell your home for the highest possible price ASAP

Bought with Berith E MacFarlane • Berkshire Hathaway HomeServices PenFed Realty
Find out why customers are choosing LPT Realty to meet their real estate needs
Learn More About LPT Realty






