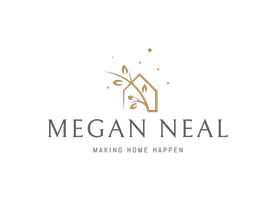4 Beds
3 Baths
2,304 SqFt
4 Beds
3 Baths
2,304 SqFt
Key Details
Property Type Single Family Home
Sub Type Detached
Listing Status Coming Soon
Purchase Type For Sale
Square Footage 2,304 sqft
Price per Sqft $488
Subdivision Dominion Valley Hunt
MLS Listing ID VAFX2255940
Style Colonial
Bedrooms 4
Full Baths 2
Half Baths 1
HOA Fees $108/ann
HOA Y/N Y
Abv Grd Liv Area 2,304
Year Built 1981
Available Date 2025-07-19
Annual Tax Amount $12,056
Tax Year 2025
Lot Size 5.000 Acres
Acres 5.0
Property Sub-Type Detached
Source BRIGHT
Property Description
Welcome Home to your private oasis in the heart of Fairfax Station. Nestled amongst an exclusive enclave of homes, this 5 acre, mostly wooded homestead is the rare gem you have been waiting for. Meander along the scenic driveway with fresh gravel and grading, taking note of the winding creek and wooded expanse on both sides. A wrap around porch welcomes you to the 4 bedroom, 2.5 bath home.
On the main level, golden hardwood floors invite you to create exactly the life you have imagined. A real, wood burning fire place in the family room beckons you to sit down and linger. Large windows overlook the freshly landscaped back yard, including a pool and pool house. Additional rooms provide space for an office, hobby room, living room, dining room, and/or library. A conveniently located mudroom provides main level laundry.
Upstairs boasts a master suite including a primary bedroom with wood floors, two closets, a bonus office/exercise space, and a bathroom with both a soaking tub and separate shower, dual vanity, and upgraded tile work. Continue down the hallway to three additional bedrooms and another full bathroom. On the lower level, you'll find a basement space with freshly painted floor and insulated perimeter ready to be finished to your exact taste. A cedar closet offers extra, purposeful storage.
Additional features include acres of mature trees and undisturbed natural habitat, something you rarely see in a prime location like this. An oversized garage accommodates multiple cars and hobby supplies. The wrap around porch continues around the home to provide an extra dining or relaxing space under the covered breezeway.
This home provides a lifestyle some have only dreamed of. When you finally get the chance to make your dream a reality, you take it…so schedule your tour today!
Please note that this neighborhood is an exclusive enclave with no through street! There are approximately 30 homes located in this community, providing ample privacy and serenity. When you drive back out of the enclave, you have access to multiple commuter routes with close proximity to 123 and FFXCO Pkwy. You are also conveniently near shopping, dining, and all that Fairfax Station has to offer.
In the documents section, you will find a list of updated systems and equipment, including roof, air handler, pool pump, driveway, siding, well, and more! Check back for photos, drone work, and 3D tour (placeholder photo is from the home several years ago).
Location
State VA
County Fairfax
Zoning 030
Rooms
Other Rooms Living Room, Dining Room, Primary Bedroom, Bedroom 2, Bedroom 3, Bedroom 4, Kitchen, Family Room, Basement, Laundry, Bathroom 2, Primary Bathroom, Half Bath
Basement Unfinished
Interior
Hot Water Electric
Heating Heat Pump(s)
Cooling Central A/C
Fireplaces Number 1
Inclusions Microwave, robot pool vacuum cleaner, wood stove in basement (unhooked, not the heat source for the home, but remains in the basement)
Equipment Dishwasher, Dryer, Microwave, Washer, Oven/Range - Electric, Refrigerator, Water Heater
Fireplace Y
Appliance Dishwasher, Dryer, Microwave, Washer, Oven/Range - Electric, Refrigerator, Water Heater
Heat Source Electric
Exterior
Exterior Feature Deck(s), Porch(es), Wrap Around, Breezeway
Parking Features Oversized
Garage Spaces 12.0
Pool Heated, In Ground
Water Access N
View Trees/Woods
Accessibility None
Porch Deck(s), Porch(es), Wrap Around, Breezeway
Attached Garage 2
Total Parking Spaces 12
Garage Y
Building
Lot Description Premium, Trees/Wooded
Story 3
Foundation Permanent
Sewer Septic = # of BR, Private Septic Tank
Water Private, Well
Architectural Style Colonial
Level or Stories 3
Additional Building Above Grade, Below Grade
New Construction N
Schools
Elementary Schools Sangster
Middle Schools Lake Braddock Secondary School
High Schools Lake Braddock Secondary School
School District Fairfax County Public Schools
Others
HOA Fee Include Road Maintenance
Senior Community No
Tax ID 0962 07 0032
Ownership Fee Simple
SqFt Source Assessor
Special Listing Condition Standard

Find out why customers are choosing LPT Realty to meet their real estate needs
Learn More About LPT Realty

