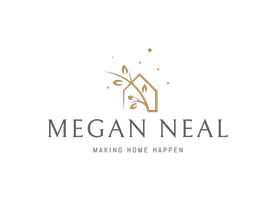4 Beds
4 Baths
3,876 SqFt
4 Beds
4 Baths
3,876 SqFt
Key Details
Property Type Single Family Home
Sub Type Detached
Listing Status Coming Soon
Purchase Type For Sale
Square Footage 3,876 sqft
Price per Sqft $185
Subdivision Embrey Mill
MLS Listing ID VAST2040832
Style Traditional
Bedrooms 4
Full Baths 3
Half Baths 1
HOA Fees $11/mo
HOA Y/N Y
Abv Grd Liv Area 2,584
Year Built 2018
Available Date 2025-07-18
Annual Tax Amount $5,512
Tax Year 2024
Lot Size 5,998 Sqft
Acres 0.14
Property Sub-Type Detached
Source BRIGHT
Property Description
The fully finished basement offers luxury vinyl plank flooring, a large recreation room, a separate media room, a full bathroom, and plenty of storage, including a bonus space tucked behind a stylish sliding barn door. Upstairs, three generously sized secondary bedrooms accompany a luxurious primary suite that serves as your private retreat. The primary bedroom features custom closet shelving and an en suite bath with dual vanities and a walk-in shower. A convenient second-floor laundry room adds to the home's functionality.
Additional highlights include a well-maintained yard with a newer PVC privacy fence and solar panels that dramatically reduce your electric bills. The home is also equipped with a Vivint smart alarm system, which includes a Smart Hub panel, rear outdoor camera, doorbell camera, smart door lock, window sensors on the main and basement levels, and two rear door sensors—providing peace of mind and modern convenience.
Don't miss your opportunity to own this beautiful and energy-efficient home in one of Stafford's most desirable neighborhoods!
Location
State VA
County Stafford
Zoning PD2
Rooms
Basement Fully Finished, Interior Access
Interior
Interior Features Ceiling Fan(s)
Hot Water Natural Gas
Heating Forced Air
Cooling Central A/C
Flooring Wood
Inclusions See documents
Equipment Built-In Microwave, Dryer, Washer, Disposal, Refrigerator, Icemaker, Stove, Oven/Range - Gas, Dishwasher
Fireplace N
Appliance Built-In Microwave, Dryer, Washer, Disposal, Refrigerator, Icemaker, Stove, Oven/Range - Gas, Dishwasher
Heat Source Natural Gas
Laundry Main Floor
Exterior
Parking Features Garage Door Opener
Garage Spaces 4.0
Fence Rear, Vinyl
Amenities Available Basketball Courts, Club House, Common Grounds, Community Center, Dog Park, Jog/Walk Path, Picnic Area, Pool - Outdoor, Soccer Field, Swimming Pool, Tot Lots/Playground
Water Access N
Accessibility 32\"+ wide Doors
Attached Garage 2
Total Parking Spaces 4
Garage Y
Building
Story 3
Foundation Concrete Perimeter
Sewer Public Sewer
Water Public
Architectural Style Traditional
Level or Stories 3
Additional Building Above Grade, Below Grade
New Construction N
Schools
Elementary Schools Park Ridge
Middle Schools H.H. Poole
High Schools Colonial Forge
School District Stafford County Public Schools
Others
HOA Fee Include Common Area Maintenance,Management,Pool(s),Recreation Facility,Road Maintenance,Snow Removal,Trash
Senior Community No
Tax ID 29G 4C 639
Ownership Fee Simple
SqFt Source Assessor
Acceptable Financing Assumption, Conventional, FHA, VA, Cash
Listing Terms Assumption, Conventional, FHA, VA, Cash
Financing Assumption,Conventional,FHA,VA,Cash
Special Listing Condition Standard
Virtual Tour https://youtu.be/Iu83v6__H9I

Find out why customers are choosing LPT Realty to meet their real estate needs
Learn More About LPT Realty





