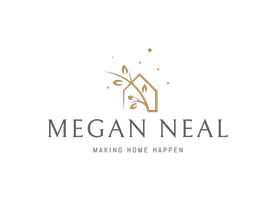5 Beds
5 Baths
5,233 SqFt
5 Beds
5 Baths
5,233 SqFt
OPEN HOUSE
Sat Jul 12, 1:00pm - 3:00pm
Sun Jul 13, 1:00pm - 3:00pm
Key Details
Property Type Single Family Home
Sub Type Detached
Listing Status Coming Soon
Purchase Type For Sale
Square Footage 5,233 sqft
Price per Sqft $245
Subdivision Dominion Valley Country Club
MLS Listing ID VAPW2096966
Style Colonial
Bedrooms 5
Full Baths 5
HOA Fees $204/mo
HOA Y/N Y
Abv Grd Liv Area 4,163
Year Built 2003
Available Date 2025-07-11
Annual Tax Amount $10,150
Tax Year 2025
Lot Size 0.440 Acres
Acres 0.44
Property Sub-Type Detached
Source BRIGHT
Property Description
Location
State VA
County Prince William
Zoning RPC
Rooms
Other Rooms Living Room, Dining Room, Primary Bedroom, Bedroom 2, Bedroom 3, Bedroom 4, Bedroom 5, Kitchen, Family Room, Foyer, Breakfast Room, Laundry, Recreation Room, Storage Room, Bathroom 2, Bathroom 3, Bonus Room, Primary Bathroom, Full Bath
Basement Connecting Stairway, Rear Entrance, Outside Entrance, Sump Pump, Fully Finished
Main Level Bedrooms 1
Interior
Interior Features Breakfast Area, Kitchen - Island, Kitchen - Table Space, Dining Area, Chair Railings, Crown Moldings, Double/Dual Staircase, Window Treatments, Primary Bath(s), Wood Floors, Upgraded Countertops, Floor Plan - Open, Floor Plan - Traditional, Carpet, Ceiling Fan(s), Combination Kitchen/Living, Family Room Off Kitchen, Formal/Separate Dining Room, Kitchen - Gourmet, Walk-in Closet(s), Wet/Dry Bar
Hot Water Natural Gas
Heating Forced Air
Cooling Ceiling Fan(s), Central A/C
Flooring Carpet, Ceramic Tile, Hardwood
Fireplaces Number 1
Fireplaces Type Mantel(s), Gas/Propane, Wood
Equipment Central Vacuum, Cooktop, Dishwasher, Disposal, Dryer, Icemaker, Microwave, Refrigerator, Washer, Oven - Double, Oven/Range - Gas, Stainless Steel Appliances
Fireplace Y
Appliance Central Vacuum, Cooktop, Dishwasher, Disposal, Dryer, Icemaker, Microwave, Refrigerator, Washer, Oven - Double, Oven/Range - Gas, Stainless Steel Appliances
Heat Source Natural Gas
Exterior
Exterior Feature Deck(s), Screened, Porch(es)
Parking Features Garage Door Opener, Garage - Side Entry
Garage Spaces 3.0
Amenities Available Basketball Courts, Bike Trail, Club House, Common Grounds, Exercise Room, Fitness Center, Gated Community, Golf Club, Golf Course, Golf Course Membership Available, Jog/Walk Path, Pool - Outdoor, Pool - Indoor, Tot Lots/Playground, Swimming Pool, Volleyball Courts
Water Access N
View Trees/Woods
Accessibility None
Porch Deck(s), Screened, Porch(es)
Attached Garage 3
Total Parking Spaces 3
Garage Y
Building
Lot Description Backs to Trees, Cul-de-sac, Landscaping, Premium, Private, Rear Yard, Front Yard, Trees/Wooded
Story 3
Foundation Concrete Perimeter
Sewer Public Sewer
Water Public
Architectural Style Colonial
Level or Stories 3
Additional Building Above Grade, Below Grade
Structure Type 9'+ Ceilings,Vaulted Ceilings
New Construction N
Schools
School District Prince William County Public Schools
Others
HOA Fee Include Recreation Facility,Reserve Funds,Road Maintenance,Snow Removal,Trash,Security Gate,Common Area Maintenance
Senior Community No
Tax ID 7299-80-2567
Ownership Fee Simple
SqFt Source Estimated
Special Listing Condition Standard

Find out why customers are choosing LPT Realty to meet their real estate needs
Learn More About LPT Realty




