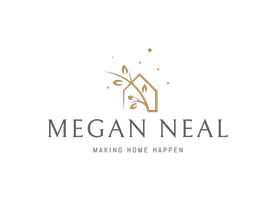5 Beds
8 Baths
7,479 SqFt
5 Beds
8 Baths
7,479 SqFt
Key Details
Property Type Single Family Home
Sub Type Detached
Listing Status Active
Purchase Type For Sale
Square Footage 7,479 sqft
Price per Sqft $594
Subdivision Wrennwood
MLS Listing ID VAFX2252282
Style Contemporary
Bedrooms 5
Full Baths 7
Half Baths 1
HOA Y/N N
Abv Grd Liv Area 5,229
Annual Tax Amount $10,844
Tax Year 2025
Lot Size 0.357 Acres
Acres 0.36
Property Sub-Type Detached
Source BRIGHT
Property Description
Welcome to Aurora House — Where Modern Innovation Meets Timeless Luxury | Delivery Late Fall 2025
Visit Model Home at 3317 Prosperity Ave, Fairfax, VA 22031!
A rare offering just got even better: Aurora House now includes a private swimming pool, outdoor kitchen, full hardscaping and landscaping package, upgraded kitchen cabinetry, and a complete suite of premium Wolf and Sub-Zero appliances — all thoughtfully integrated and now included in the list price.
This architecturally stunning residence is the pinnacle of contemporary living, set on a generous 15,564 SF lot and offering over 7,500± square feet of sleek, cutting-edge design. Perfectly positioned minutes from both Arlington and Washington, DC, Aurora House seamlessly combines high-end sophistication with the quiet charm of suburban life.
Inside, you'll find 5 spacious bedrooms, 8 luxurious bathrooms, a two-car garage, and the option to include a private elevator. The main level, with 2,523 SF of thoughtfully designed space, is built for both grand entertaining and effortless daily living. A chef's dream kitchen—now upgraded with top-tier cabinetry and Wolf/Sub-Zero appliances—flows into expansive living and dining areas, complemented by a catering pantry, dedicated home office, and a built-in dog wash station.
The upper level spans 2,706 SF and features a serene owner's suite with dual walk-in closets, three additional ensuite bedrooms, and a custom-designed laundry center. The 2,250 SF lower level offers endless possibilities for leisure, from a rec room and optional gym or theater to a glass-enclosed wine cellar, full bar, and additional guest suite.
Modern elegance defines every corner: floor-to-ceiling Reynaers European windows flood the home with natural light, a dramatic 10-foot pivot door welcomes guests with style, and custom built-ins and European cabinetry add minimalist warmth throughout. Wide-plank engineered flooring, floating glass-railed staircases, multiple gas fireplaces, and a 2-story foyer contribute to the home's distinct, gallery-like feel.
Wellness and entertainment are central to the Aurora lifestyle, with a private dry sauna, steam shower, and exercise room included. The newly added swimming pool, hardscaping, and landscaped outdoor living areas elevate the experience, complete with a built-in outdoor kitchen ideal for al fresco dining and entertaining.
Additional features such as home automation, security, audio/visual systems, a whole-house generator, and even full furnishings can be tailored to your preferences.
Aurora House isn't just a home — it's a bold statement of design, innovation, and lifestyle. A one-of-a-kind opportunity to own a fully curated modern sanctuary in one of the DMV's most connected locations.
More Homesites Available!
Disclaimer: The provided floor plans, grading plans, photos, and renderings are intended for informational purposes only and are not to be considered as an exact representation of the final product. Actual designs, materials, and finishes may vary. Not all options and upgrades depicted may be available currently. The builder retains the exclusive right to alter, amend, or modify any plans at their sole discretion without the need for prior approval from any third party. Owner/Agent. Listing Agent has a financial Interest!
Location
State VA
County Fairfax
Zoning 120
Rooms
Basement Fully Finished, Interior Access, Outside Entrance, Walkout Stairs, Water Proofing System, Other
Interior
Interior Features Bathroom - Soaking Tub, Bathroom - Walk-In Shower, Butlers Pantry, Dining Area, Family Room Off Kitchen, Floor Plan - Open, Kitchen - Island, Pantry, Walk-in Closet(s), Wet/Dry Bar
Hot Water Natural Gas
Cooling Central A/C
Flooring Engineered Wood, Other
Fireplaces Number 2
Fireplaces Type Fireplace - Glass Doors, Gas/Propane, Electric
Furnishings No
Fireplace Y
Heat Source Natural Gas
Laundry Upper Floor
Exterior
Exterior Feature Terrace
Parking Features Inside Access
Garage Spaces 3.0
Pool In Ground, Pool/Spa Combo
Water Access N
Roof Type Flat
Accessibility Other, Elevator
Porch Terrace
Attached Garage 3
Total Parking Spaces 3
Garage Y
Building
Story 3
Foundation Concrete Perimeter, Other
Sewer Public Sewer
Water Public
Architectural Style Contemporary
Level or Stories 3
Additional Building Above Grade, Below Grade
Structure Type 2 Story Ceilings,9'+ Ceilings,Dry Wall,High,Other
New Construction Y
Schools
Elementary Schools Chesterbrook
Middle Schools Longfellow
High Schools Mclean
School District Fairfax County Public Schools
Others
Senior Community No
Tax ID 0314 17 0018
Ownership Fee Simple
SqFt Source Assessor
Special Listing Condition Standard

Find out why customers are choosing LPT Realty to meet their real estate needs
Learn More About LPT Realty






