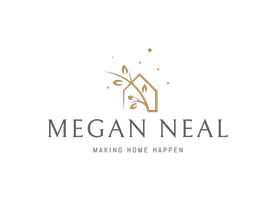4 Beds
4 Baths
2,308 SqFt
4 Beds
4 Baths
2,308 SqFt
Key Details
Property Type Single Family Home
Sub Type Detached
Listing Status Active
Purchase Type For Rent
Square Footage 2,308 sqft
Subdivision Kennard Ridge
MLS Listing ID VAPW2097200
Style A-Frame
Bedrooms 4
Full Baths 3
Half Baths 1
HOA Y/N N
Abv Grd Liv Area 2,308
Year Built 1985
Available Date 2025-06-14
Lot Size 1.197 Acres
Acres 1.2
Property Sub-Type Detached
Source BRIGHT
Property Description
Dreaming of the perfect mix of luxury, privacy, and prime location? This stunning 4-bed, 3.5-bath home on a rare 1.2-acre lot is the total package. Think sparkling pool, relaxing hot tub, charming gazebo, lush gardens, and a fully fenced yard — all designed for living your best life, whether you're hosting a crowd or enjoying quiet moments.
Inside, everything's been meticulously upgraded — from the sleek, brand-new chef's kitchen with quartz counters and a huge island to the cozy stone fireplace and sun-soaked rooms. Slide into the bright sunroom that flows right onto the brand new Trex deck, patio, and poolside paradise.
Upstairs? Just as impressive. The primary suite is a retreat in itself, complete with a brand new walk-in closet and bathroom. Three more spacious bedrooms, two full baths, and a fully finished loft (hello, movie nights, home office or creative studio) mean space for everything and everyone.
Move-in ready with ALL the major updates — new kitchen, bathrooms, windows, hardwoods, appliances, HVAC, roof, and more. And the location? Minutes to Wegmans, shops, I-66, top schools… even wineries. Yes, wineries. This isn't just a rental — it's a lifestyle. Come see what makes it one-of-a-kind before it's gone!
Location
State VA
County Prince William
Zoning A1
Rooms
Other Rooms Living Room, Primary Bedroom, Bedroom 4, Kitchen, Family Room, Foyer, Sun/Florida Room, Laundry, Bathroom 2, Bathroom 3, Attic, Primary Bathroom, Full Bath
Interior
Interior Features Attic, Additional Stairway, Built-Ins, Ceiling Fan(s), Family Room Off Kitchen, Floor Plan - Traditional, Kitchen - Gourmet, Kitchen - Island, Pantry, Walk-in Closet(s), Wood Floors, Window Treatments
Hot Water Electric
Heating Heat Pump(s)
Cooling Central A/C
Flooring Ceramic Tile, Hardwood, Luxury Vinyl Plank
Fireplaces Number 1
Fireplaces Type Fireplace - Glass Doors, Mantel(s)
Equipment Built-In Microwave, Dishwasher, Disposal, Dryer, Energy Efficient Appliances, Exhaust Fan, Extra Refrigerator/Freezer, Freezer, Icemaker, Oven/Range - Gas, Range Hood, Refrigerator, Stainless Steel Appliances, Washer, Water Heater, Water Conditioner - Owned
Furnishings No
Fireplace Y
Window Features Energy Efficient,Double Pane
Appliance Built-In Microwave, Dishwasher, Disposal, Dryer, Energy Efficient Appliances, Exhaust Fan, Extra Refrigerator/Freezer, Freezer, Icemaker, Oven/Range - Gas, Range Hood, Refrigerator, Stainless Steel Appliances, Washer, Water Heater, Water Conditioner - Owned
Heat Source Electric
Laundry Has Laundry, Main Floor
Exterior
Exterior Feature Deck(s), Porch(es), Enclosed, Patio(s)
Parking Features Garage - Side Entry
Garage Spaces 7.0
Fence Fully, Picket
Pool In Ground, Fenced
Utilities Available Electric Available, Cable TV Available
Water Access N
View Trees/Woods, Street
Roof Type Composite
Accessibility None
Porch Deck(s), Porch(es), Enclosed, Patio(s)
Road Frontage Public
Attached Garage 2
Total Parking Spaces 7
Garage Y
Building
Lot Description Backs to Trees, Corner, Front Yard, Private, Rear Yard, SideYard(s), Trees/Wooded
Story 2
Foundation Crawl Space
Sewer Gravity Sept Fld
Water Well
Architectural Style A-Frame
Level or Stories 2
Additional Building Above Grade, Below Grade
New Construction N
Schools
Elementary Schools Haymarket
Middle Schools Ronald Wilson Reagan
High Schools Gainesville
School District Prince William County Public Schools
Others
Pets Allowed Y
Senior Community No
Tax ID 7297-67-9849
Ownership Other
SqFt Source Assessor
Miscellaneous Snow Removal,Trash Removal
Pets Allowed Breed Restrictions, Case by Case Basis, Number Limit, Pet Addendum/Deposit, Size/Weight Restriction

Find out why customers are choosing LPT Realty to meet their real estate needs
Learn More About LPT Realty






