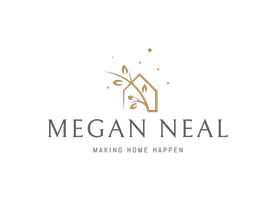3 Beds
3 Baths
1,825 SqFt
3 Beds
3 Baths
1,825 SqFt
OPEN HOUSE
Sat Jun 21, 11:00am - 1:00pm
Sun Jun 22, 11:00am - 1:00pm
Key Details
Property Type Condo
Sub Type Condo/Co-op
Listing Status Coming Soon
Purchase Type For Sale
Square Footage 1,825 sqft
Price per Sqft $224
Subdivision Parks At Piedmont South
MLS Listing ID VAPW2096788
Style Colonial
Bedrooms 3
Full Baths 2
Half Baths 1
Condo Fees $488/mo
HOA Fees $134/mo
HOA Y/N Y
Abv Grd Liv Area 1,825
Year Built 2007
Available Date 2025-06-19
Annual Tax Amount $3,672
Tax Year 2025
Property Sub-Type Condo/Co-op
Source BRIGHT
Property Description
Upstairs, the expansive primary suite includes a large walk-in closet, soaking tub, separate shower, and double vanities. Bedrooms two and three are also on the upper level, along with a versatile loft area ideal for a home office or reading nook. Recent updates include upgraded carpet installed in 2020, upper-zoned HVAC replaced in 2020, a 2017 hot water heater, and newer light fixtures and hardware throughout the home.
The community offers great amenities such as a pool, exercise room, and ample visitor parking. Condo and HOA fees include water, sewer, and all exterior building maintenance, providing a low-maintenance lifestyle. Ideally located near major commuter routes, shopping, dining, and entertainment—this home truly has it all.
Location
State VA
County Prince William
Zoning PMR
Interior
Interior Features Breakfast Area, Carpet, Ceiling Fan(s), Chair Railings, Crown Moldings, Dining Area, Family Room Off Kitchen, Floor Plan - Open, Kitchen - Island, Pantry, Primary Bath(s), Recessed Lighting, Bathroom - Soaking Tub, Sprinkler System, Upgraded Countertops, Walk-in Closet(s)
Hot Water Natural Gas
Heating Forced Air, Zoned, Heat Pump(s)
Cooling Central A/C
Fireplaces Number 1
Fireplaces Type Gas/Propane, Mantel(s)
Equipment Built-In Microwave, Dishwasher, Disposal, Dryer, Icemaker, Oven/Range - Gas, Refrigerator, Stainless Steel Appliances, Washer
Fireplace Y
Appliance Built-In Microwave, Dishwasher, Disposal, Dryer, Icemaker, Oven/Range - Gas, Refrigerator, Stainless Steel Appliances, Washer
Heat Source Natural Gas, Electric
Laundry Upper Floor
Exterior
Parking Features Garage - Front Entry, Garage Door Opener, Inside Access
Garage Spaces 1.0
Utilities Available Cable TV Available
Amenities Available Basketball Courts, Common Grounds, Community Center, Exercise Room, Pool - Outdoor, Tot Lots/Playground, Recreational Center
Water Access N
Roof Type Asphalt
Accessibility None
Attached Garage 1
Total Parking Spaces 1
Garage Y
Building
Story 4
Foundation Concrete Perimeter
Sewer Public Sewer
Water Public
Architectural Style Colonial
Level or Stories 4
Additional Building Above Grade, Below Grade
New Construction N
Schools
Elementary Schools Haymarket
Middle Schools Bull Run
High Schools Battlefield
School District Prince William County Public Schools
Others
Pets Allowed Y
HOA Fee Include Common Area Maintenance,Insurance,Lawn Maintenance,Management,Pool(s),Recreation Facility,Sewer,Snow Removal,Trash,Water,Ext Bldg Maint,Reserve Funds,Road Maintenance
Senior Community No
Tax ID 7397-29-3280.01
Ownership Fee Simple
SqFt Source Assessor
Acceptable Financing Cash, Conventional, VA, FHA
Listing Terms Cash, Conventional, VA, FHA
Financing Cash,Conventional,VA,FHA
Special Listing Condition Standard
Pets Allowed No Pet Restrictions

Find out why customers are choosing LPT Realty to meet their real estate needs
Learn More About LPT Realty






