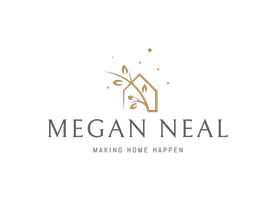5 Beds
4 Baths
3,952 SqFt
5 Beds
4 Baths
3,952 SqFt
Key Details
Property Type Single Family Home
Sub Type Detached
Listing Status Coming Soon
Purchase Type For Sale
Square Footage 3,952 sqft
Price per Sqft $187
Subdivision White'S Mill
MLS Listing ID VAFQ2017062
Style Colonial
Bedrooms 5
Full Baths 3
Half Baths 1
HOA Fees $210/qua
HOA Y/N Y
Abv Grd Liv Area 2,584
Year Built 2007
Available Date 2025-06-28
Annual Tax Amount $5,050
Tax Year 2022
Lot Size 10,720 Sqft
Acres 0.25
Property Sub-Type Detached
Source BRIGHT
Property Description
As you step into the foyer you quickly notice the beautiful hardwood floors & dramatic two-story foyer, flooded with natural light and offering an open, airy feel throughout the main level. You'll find a formal living room, elegant dining room, private office, and a spacious kitchen that opens to a cozy family room—perfect for everyday living and entertaining.
The kitchen is a so inviting , featuring double wall ovens, a gas cooktop, Granite Countertops and generous prep space. Step outback onto the expansive deck to enjoy serene pond views or unwind on the stamped concrete patio just off the walk-out basement.
The fully finished lower level offers versatile space for a media room, gym, or guest suite—complete with a large bedroom and full bath. Upstairs, the primary suite impresses with its size, spa-like bath, and an enormous walk-in closet. Three additional bedrooms and plenty of storage complete the upper level.
Location
State VA
County Fauquier
Zoning R4
Rooms
Other Rooms Living Room, Dining Room, Primary Bedroom, Bedroom 2, Bedroom 3, Bedroom 4, Bedroom 5, Kitchen, Family Room, Den, Bathroom 2, Primary Bathroom
Basement Fully Finished, Walkout Level
Interior
Interior Features Window Treatments, Walk-in Closet(s), Upgraded Countertops, Recessed Lighting, Kitchen - Gourmet, Floor Plan - Open, Family Room Off Kitchen, Dining Area, Bathroom - Soaking Tub, Attic, Wood Floors
Hot Water Natural Gas
Heating Forced Air
Cooling Central A/C
Flooring Hardwood, Fully Carpeted
Fireplaces Number 1
Fireplaces Type Mantel(s), Gas/Propane
Equipment Built-In Microwave, Cooktop, Dishwasher, Disposal, Dryer, Exhaust Fan, Icemaker, Oven - Wall, Washer, Water Heater
Furnishings No
Fireplace Y
Window Features Screens,Double Pane
Appliance Built-In Microwave, Cooktop, Dishwasher, Disposal, Dryer, Exhaust Fan, Icemaker, Oven - Wall, Washer, Water Heater
Heat Source Natural Gas
Laundry Main Floor
Exterior
Exterior Feature Patio(s), Deck(s)
Parking Features Garage Door Opener, Garage - Front Entry
Garage Spaces 2.0
Utilities Available Under Ground
Amenities Available Common Grounds, Jog/Walk Path, Tot Lots/Playground
Water Access N
View Pond, Trees/Woods
Roof Type Architectural Shingle
Street Surface Black Top
Accessibility None
Porch Patio(s), Deck(s)
Attached Garage 2
Total Parking Spaces 2
Garage Y
Building
Lot Description Landscaping, Pond
Story 3
Foundation Concrete Perimeter
Sewer Public Sewer
Water Public
Architectural Style Colonial
Level or Stories 3
Additional Building Above Grade, Below Grade
Structure Type 9'+ Ceilings,Dry Wall
New Construction N
Schools
Elementary Schools P.B. Smith
Middle Schools Warrenton
High Schools Kettle Run
School District Fauquier County Public Schools
Others
HOA Fee Include Common Area Maintenance,Road Maintenance,Trash
Senior Community No
Tax ID 6984-97-6050
Ownership Fee Simple
SqFt Source Assessor
Acceptable Financing Cash, Conventional, FHA, USDA, VA
Listing Terms Cash, Conventional, FHA, USDA, VA
Financing Cash,Conventional,FHA,USDA,VA
Special Listing Condition Standard

Find out why customers are choosing LPT Realty to meet their real estate needs
Learn More About LPT Realty



