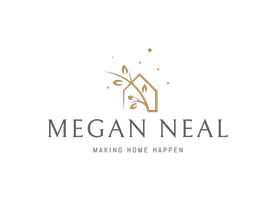3 Beds
5 Baths
2,777 SqFt
3 Beds
5 Baths
2,777 SqFt
Key Details
Property Type Townhouse
Sub Type End of Row/Townhouse
Listing Status Active
Purchase Type For Sale
Square Footage 2,777 sqft
Price per Sqft $593
Subdivision Palisades Park
MLS Listing ID VAAR2057588
Style Trinity
Bedrooms 3
Full Baths 3
Half Baths 2
HOA Fees $774/qua
HOA Y/N Y
Abv Grd Liv Area 2,777
Year Built 1995
Annual Tax Amount $17,167
Tax Year 2024
Lot Size 2,854 Sqft
Acres 0.07
Property Sub-Type End of Row/Townhouse
Source BRIGHT
Property Description
Inside, nearly 3,000 square feet of refined living space awaits. The living room is a showstopper; floor-to-ceiling windows framed by timeless arches flood the space with light, while rich hardwood floors and a stately fireplace add warmth and sophistication. Bay windows on the main level offer the perfect nook for reading or enjoying the afternoon sun, while the open-concept layout makes entertaining a dream.
The chef's kitchen is designed for both beauty and function, featuring a generous breakfast bar, high-end appliances, and ample counter space for preparing meals, hosting dinner parties, or simply enjoying a glass of wine while catching up with a loved one.
Upstairs, the primary suite feels like a private sanctuary. Vaulted ceilings soar above the spacious bedroom, which includes its own fireplace, a private balcony with leafy views, and a massive walk-in closet that's ready for your dream wardrobe. The ensuite bathroom is equally luxurious, with dual sinks, a soaking tub perfect for unwinding, a separate vanity, and a standing shower that feels like a spa retreat.
With three bedrooms, five bathrooms, and flexible living space spread across four levels, there's room for it all: guests, a home office, a fitness area, or anything your lifestyle demands.
Location-wise, it's hard to beat. You're just moments from Rosslyn, Clarendon, Georgetown, and the heart of DC, yet tucked into a quiet enclave that feels worlds away. Whether it's a weekend bike ride along the nearby trails, a dinner out in Clarendon, or a quick commute into the city, this home offers a lifestyle that's as dynamic as it is peaceful.
Palisades Park is the kind of place that once you discover, you never want to leave. And this townhome? It's where timeless design, thoughtful details, and an unbeatable location come together to create something truly special.
Location
State VA
County Arlington
Zoning C-O-1.5
Interior
Interior Features Attic, Bar, Bathroom - Stall Shower, Bathroom - Soaking Tub, Bathroom - Walk-In Shower, Breakfast Area, Built-Ins, Carpet, Central Vacuum, Chair Railings, Combination Kitchen/Dining, Crown Moldings, Family Room Off Kitchen, Floor Plan - Open, Formal/Separate Dining Room, Kitchen - Eat-In, Kitchen - Gourmet, Primary Bath(s), Recessed Lighting, Walk-in Closet(s), Wet/Dry Bar, Window Treatments, Wood Floors
Hot Water Natural Gas
Heating Central
Cooling Central A/C
Flooring Carpet, Hardwood, Marble, Ceramic Tile
Fireplaces Number 3
Fireplaces Type Gas/Propane
Equipment Central Vacuum, Dishwasher, Disposal, Dryer, Exhaust Fan, Cooktop, Intercom, Oven - Double, Oven - Wall, Range Hood, Refrigerator, Stainless Steel Appliances, Washer, Water Heater
Fireplace Y
Window Features Double Pane,Palladian,Screens
Appliance Central Vacuum, Dishwasher, Disposal, Dryer, Exhaust Fan, Cooktop, Intercom, Oven - Double, Oven - Wall, Range Hood, Refrigerator, Stainless Steel Appliances, Washer, Water Heater
Heat Source Natural Gas
Laundry Upper Floor, Has Laundry
Exterior
Parking Features Garage - Front Entry, Inside Access
Garage Spaces 4.0
Water Access N
Accessibility Other
Attached Garage 2
Total Parking Spaces 4
Garage Y
Building
Story 4
Foundation Other
Sewer Public Sewer
Water Public
Architectural Style Trinity
Level or Stories 4
Additional Building Above Grade, Below Grade
New Construction N
Schools
School District Arlington County Public Schools
Others
Pets Allowed Y
Senior Community No
Tax ID 16-004-226
Ownership Fee Simple
SqFt Source Assessor
Special Listing Condition Standard
Pets Allowed No Pet Restrictions

Find out why customers are choosing LPT Realty to meet their real estate needs
Learn More About LPT Realty






