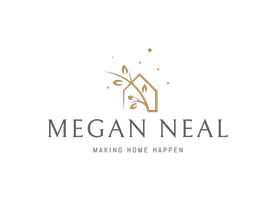3 Beds
4 Baths
2,362 SqFt
3 Beds
4 Baths
2,362 SqFt
Key Details
Property Type Townhouse
Sub Type End of Row/Townhouse
Listing Status Coming Soon
Purchase Type For Sale
Square Footage 2,362 sqft
Price per Sqft $306
Subdivision Daventry Park
MLS Listing ID VAFX2244144
Style Colonial
Bedrooms 3
Full Baths 3
Half Baths 1
HOA Fees $154/mo
HOA Y/N Y
Abv Grd Liv Area 1,726
Year Built 1994
Available Date 2025-06-05
Annual Tax Amount $8,409
Tax Year 2025
Lot Size 3,245 Sqft
Acres 0.07
Property Sub-Type End of Row/Townhouse
Source BRIGHT
Property Description
Upstairs, the primary suite feels like a retreat with a fully renovated spa-inspired bathroom, complete with dual vanity, a freestanding soaking tub, and a gorgeous walk-in shower. The entire home has been freshly painted and is truly move-in ready. HVAC recently replaced as well. Enjoy the best of indoor and outdoor living with a deck that overlooks the backyard, plus easy access to bike trails, parks, and local favorites. Conveniently located just minutes from Springfield Town Center, Whole Foods, and top-rated restaurants, with quick access to DC, Tysons, and major commuter routes. This is the one you've been waiting for! Professional photos are coming by next Tuesday!
Location
State VA
County Fairfax
Zoning 180
Rooms
Other Rooms Living Room, Dining Room, Primary Bedroom, Kitchen, Game Room, Foyer, Breakfast Room, Laundry, Bathroom 2, Bathroom 3
Basement Full, Fully Finished, Improved, Walkout Level
Interior
Interior Features Breakfast Area, Butlers Pantry, Combination Dining/Living, Crown Moldings, Floor Plan - Traditional, Kitchen - Gourmet, Kitchen - Island, Walk-in Closet(s), Wood Floors
Hot Water Natural Gas
Heating Heat Pump(s)
Cooling Central A/C
Flooring Hardwood
Fireplaces Number 1
Fireplaces Type Fireplace - Glass Doors
Equipment Built-In Microwave, Dishwasher, Disposal, Dryer - Front Loading, Exhaust Fan, ENERGY STAR Clothes Washer, ENERGY STAR Dishwasher, Icemaker, Oven - Double, Refrigerator, Stainless Steel Appliances, Six Burner Stove, Washer - Front Loading
Fireplace Y
Window Features Double Pane,Energy Efficient
Appliance Built-In Microwave, Dishwasher, Disposal, Dryer - Front Loading, Exhaust Fan, ENERGY STAR Clothes Washer, ENERGY STAR Dishwasher, Icemaker, Oven - Double, Refrigerator, Stainless Steel Appliances, Six Burner Stove, Washer - Front Loading
Heat Source Natural Gas
Laundry Basement
Exterior
Exterior Feature Deck(s)
Parking Features Garage - Front Entry
Garage Spaces 1.0
Utilities Available Electric Available, Natural Gas Available
Amenities Available Tot Lots/Playground
Water Access N
Accessibility None
Porch Deck(s)
Attached Garage 1
Total Parking Spaces 1
Garage Y
Building
Story 3
Foundation Concrete Perimeter
Sewer Public Sewer
Water Public
Architectural Style Colonial
Level or Stories 3
Additional Building Above Grade, Below Grade
Structure Type Dry Wall
New Construction N
Schools
Elementary Schools Rolling Valley
Middle Schools Key
High Schools John R. Lewis
School District Fairfax County Public Schools
Others
Pets Allowed Y
HOA Fee Include Common Area Maintenance,Trash,Lawn Maintenance
Senior Community No
Tax ID 0894 25 0029
Ownership Fee Simple
SqFt Source Assessor
Acceptable Financing Cash, Conventional, FHA, VA, VHDA
Listing Terms Cash, Conventional, FHA, VA, VHDA
Financing Cash,Conventional,FHA,VA,VHDA
Special Listing Condition Standard
Pets Allowed No Pet Restrictions

Find out why customers are choosing LPT Realty to meet their real estate needs
Learn More About LPT Realty

