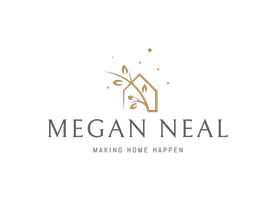3 Beds
3 Baths
2,256 SqFt
3 Beds
3 Baths
2,256 SqFt
OPEN HOUSE
Sat May 10, 12:00pm - 2:00pm
Key Details
Property Type Single Family Home
Sub Type Detached
Listing Status Coming Soon
Purchase Type For Sale
Square Footage 2,256 sqft
Price per Sqft $421
Subdivision Yacht Haven Estates
MLS Listing ID VAFX2237984
Style Split Level
Bedrooms 3
Full Baths 3
HOA Y/N N
Abv Grd Liv Area 1,525
Originating Board BRIGHT
Year Built 1960
Available Date 2025-05-10
Annual Tax Amount $9,191
Tax Year 2025
Lot Size 0.714 Acres
Acres 0.71
Property Sub-Type Detached
Property Description
Bring your RV, boat, or envision the possibilities for a future pool – the expansive, fenced-in yard with charming split-rail fencing provides endless options. Parking will never be an issue with the generous space available.
Step inside and be greeted by a beautifully renovated, brand-new kitchen – the heart of the home for anyone who loves to gather and create. Picture yourself enjoying the new cabinets and stunning new hardwood floors that flow throughout.
Location, location, location! Enjoy the convenience of being within walking distance to Fort Belvoir and just a leisurely stroll away from the majestic Potomac River. For those connected to the military, the proximity to bases is a significant advantage.
This isn't just a house; it's a lifestyle rooted in history and brimming with potential. Don't miss your chance to own a piece of Mount Vernon's legacy!"
Location
State VA
County Fairfax
Zoning 120
Rooms
Basement Fully Finished
Interior
Hot Water Natural Gas
Heating Forced Air
Cooling Central A/C
Fireplaces Number 2
Fireplace Y
Heat Source Natural Gas
Exterior
Garage Spaces 1.0
Water Access N
Accessibility None
Total Parking Spaces 1
Garage N
Building
Story 3
Foundation Block
Sewer Public Septic, Public Sewer
Water Public
Architectural Style Split Level
Level or Stories 3
Additional Building Above Grade, Below Grade
New Construction N
Schools
Elementary Schools Washington Mill
High Schools Mount Vernon
School District Fairfax County Public Schools
Others
Senior Community No
Tax ID 1103 04B 0011
Ownership Fee Simple
SqFt Source Assessor
Special Listing Condition Standard

Find out why customers are choosing LPT Realty to meet their real estate needs
Learn More About LPT Realty

