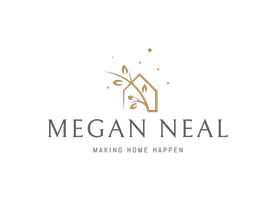2 Beds
1 Bath
992 SqFt
2 Beds
1 Bath
992 SqFt
OPEN HOUSE
Sun May 04, 1:00pm - 4:00pm
Key Details
Property Type Condo
Sub Type Condo/Co-op
Listing Status Coming Soon
Purchase Type For Sale
Square Footage 992 sqft
Price per Sqft $352
Subdivision Cardinal Forest
MLS Listing ID VAFX2234292
Style Traditional,Dutch
Bedrooms 2
Full Baths 1
Condo Fees $446/mo
HOA Y/N N
Abv Grd Liv Area 992
Originating Board BRIGHT
Year Built 1968
Available Date 2025-04-30
Annual Tax Amount $3,985
Tax Year 2025
Property Sub-Type Condo/Co-op
Property Description
Don't miss this rare opportunity to own a beautifully updated end unit townhome in the heart of West Springfield! Perfectly suited for first-time buyers or savvy investors, this well-maintained 2-bedroom, 1-bath home offers comfort, convenience, and incredible value.
Step inside to find upgraded luxury vinyl plank flooring throughout, creating a stylish and durable foundation for any décor. The spacious layout features two generously sized bedrooms and a full bath, all just shy of 1,000 square feet—but with a backyard that truly sets this home apart. Enjoy a lots of outdoor spaces in the community, fully fenced backyard with a privacy fence and backing to peaceful, mature trees—ideal for relaxing, entertaining, or creating your own garden oasis. Storage shed conveys.
This home is nestled in a sought-after, established community with tons of amenities, including walking trails, tot lots, pools, and more. The condo fee covers most utilities, offering added ease and value. Located minutes from shopping, schools, major commuting routes, and public transportation—this home makes daily life a breeze.
Whether you're ready to settle in or invest in a proven rental property, act fast—homes like this don't last long!
Location
State VA
County Fairfax
Zoning 370
Rooms
Other Rooms Living Room, Dining Room, Primary Bedroom, Bedroom 2, Kitchen, Foyer
Interior
Interior Features Dining Area, Window Treatments, Floor Plan - Traditional, Formal/Separate Dining Room, Primary Bath(s)
Hot Water Natural Gas
Heating Forced Air
Cooling Central A/C, Ceiling Fan(s)
Flooring Carpet, Luxury Vinyl Plank, Ceramic Tile
Equipment Dishwasher, Disposal, Exhaust Fan, Microwave, Refrigerator, Stove, Washer/Dryer Stacked
Fireplace N
Window Features Double Pane
Appliance Dishwasher, Disposal, Exhaust Fan, Microwave, Refrigerator, Stove, Washer/Dryer Stacked
Heat Source Natural Gas
Laundry Upper Floor, Washer In Unit, Dryer In Unit
Exterior
Exterior Feature Patio(s)
Parking On Site 1
Fence Rear
Utilities Available Cable TV Available, Electric Available, Natural Gas Available, Phone Available, Sewer Available, Under Ground, Water Available
Amenities Available Meeting Room, Pool - Outdoor, Tot Lots/Playground, Tennis Courts, Jog/Walk Path, Community Center
Water Access N
Roof Type Shingle
Street Surface Black Top
Accessibility None
Porch Patio(s)
Road Frontage HOA
Garage N
Building
Lot Description Corner, Trees/Wooded, Backs to Trees
Story 2
Foundation Slab
Sewer Public Sewer
Water Public
Architectural Style Traditional, Dutch
Level or Stories 2
Additional Building Above Grade, Below Grade
Structure Type Dry Wall,9'+ Ceilings
New Construction N
Schools
Elementary Schools Cardinal Forest
Middle Schools Irving
High Schools West Springfield
School District Fairfax County Public Schools
Others
Pets Allowed Y
HOA Fee Include Common Area Maintenance,Gas,Heat,Management,Insurance,Pool(s),Recreation Facility,Reserve Funds,Road Maintenance,Sewer,Snow Removal,Trash,Ext Bldg Maint,Lawn Care Front,Water
Senior Community No
Tax ID 0794 10 0146
Ownership Condominium
Security Features Carbon Monoxide Detector(s),Main Entrance Lock,Smoke Detector
Acceptable Financing Cash, FHA, VA, VHDA
Horse Property N
Listing Terms Cash, FHA, VA, VHDA
Financing Cash,FHA,VA,VHDA
Special Listing Condition Standard
Pets Allowed Cats OK, Dogs OK

Find out why customers are choosing LPT Realty to meet their real estate needs
Learn More About LPT Realty






