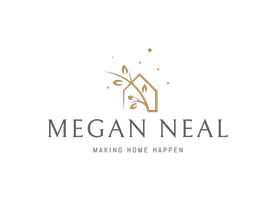5 Beds
4 Baths
3,527 SqFt
5 Beds
4 Baths
3,527 SqFt
Key Details
Property Type Single Family Home
Sub Type Detached
Listing Status Coming Soon
Purchase Type For Sale
Square Footage 3,527 sqft
Price per Sqft $248
Subdivision None Available
MLS Listing ID VAFX2227994
Style Colonial
Bedrooms 5
Full Baths 3
Half Baths 1
HOA Fees $120/mo
HOA Y/N Y
Abv Grd Liv Area 2,477
Originating Board BRIGHT
Year Built 2002
Available Date 2025-04-24
Annual Tax Amount $8,593
Tax Year 2025
Lot Size 3,937 Sqft
Acres 0.09
Property Sub-Type Detached
Property Description
The completely re-imagined kitchen is a chef's dream, featuring black quartz countertops, stainless steel appliances, and a redesigned island for improved flow. A custom floating light fixture doubles as stylish storage for a SONO audio amp, powering the built-in 10-speaker system throughout the home.
Every bathroom in the home boasts contemporary finishes, from floating vanities to LED faucets and spa-style showers.
The upper level features four spacious bedrooms, including a luxurious primary suite with dual custom walk-in closets and a spa-inspired bathroom equipped with jet shower, lighted vanity, and built-in electrical outlets. The third level retreat is the ultimate entertainment space complete with a home theater/media room, wet bar, lavender ambient lighting, and a full guest suite.
Step outside and enjoy a custom-built deck, in-ground Jacuzzi, concrete fire pit area, and brick patio perfect for summer gatherings and cozy nights under the stars. This home is truly one-of-a-kind with high-end custom touches at every turn.
Come experience modern living redefined and schedule your private showing today!
Note: County records and some real estate websites incorrectly list this home at 2,192 sq. ft. The actual total above-grade square footage is 2,447 sq. ft., plus an additional 1,050 sq. ft. of finished below-grade space, verified by recent measurements.
Location
State VA
County Fairfax
Zoning 305
Rooms
Other Rooms Living Room, Dining Room, Primary Bedroom, Bedroom 2, Bedroom 4, Bedroom 5, Kitchen, Family Room, Foyer, Breakfast Room, Laundry, Recreation Room, Bathroom 1, Bathroom 2, Bathroom 3
Basement Connecting Stairway
Interior
Interior Features Bar, Bathroom - Soaking Tub, Bathroom - Walk-In Shower, Breakfast Area, Carpet, Dining Area, Family Room Off Kitchen, Kitchen - Eat-In, Kitchen - Table Space, Primary Bath(s), Walk-in Closet(s), Wet/Dry Bar, WhirlPool/HotTub, Wood Floors, Other, Kitchen - Island, Pantry, Ceiling Fan(s), Upgraded Countertops, Window Treatments
Hot Water Natural Gas
Heating Central
Cooling Central A/C
Flooring Ceramic Tile, Carpet, Concrete, Laminated, Wood
Fireplaces Number 1
Inclusions All the decorating mirrors, all the decorations in the Entertainment Area, Fire Pit, Storage underneath the deck (the owner will not take them, ) storage in the garage, bicycle hooks in the garage
Equipment Built-In Microwave, Dishwasher, Disposal, Dryer, Extra Refrigerator/Freezer, Icemaker, Refrigerator, Oven/Range - Gas, Stainless Steel Appliances, Washer, Water Heater
Fireplace Y
Window Features Bay/Bow,Screens
Appliance Built-In Microwave, Dishwasher, Disposal, Dryer, Extra Refrigerator/Freezer, Icemaker, Refrigerator, Oven/Range - Gas, Stainless Steel Appliances, Washer, Water Heater
Heat Source Natural Gas
Laundry Lower Floor
Exterior
Parking Features Garage - Front Entry
Garage Spaces 1.0
Amenities Available Club House, Community Center, Pool - Outdoor, Recreational Center
Water Access N
Roof Type Architectural Shingle
Accessibility None
Attached Garage 1
Total Parking Spaces 1
Garage Y
Building
Story 3
Foundation Block
Sewer Public Septic
Water Public
Architectural Style Colonial
Level or Stories 3
Additional Building Above Grade, Below Grade
New Construction N
Schools
School District Fairfax County Public Schools
Others
HOA Fee Include Common Area Maintenance,Management,Pool(s),Recreation Facility,Reserve Funds,Snow Removal,Trash
Senior Community No
Tax ID 1072 04B10060A
Ownership Fee Simple
SqFt Source Assessor
Security Features Main Entrance Lock,Smoke Detector
Acceptable Financing Cash, Conventional, FHA, VA
Horse Property N
Listing Terms Cash, Conventional, FHA, VA
Financing Cash,Conventional,FHA,VA
Special Listing Condition Standard

Find out why customers are choosing LPT Realty to meet their real estate needs
Learn More About LPT Realty






