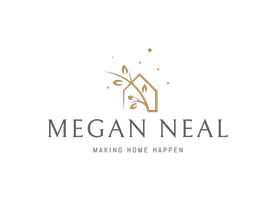2 Beds
3 Baths
1,646 SqFt
2 Beds
3 Baths
1,646 SqFt
Key Details
Property Type Townhouse
Sub Type End of Row/Townhouse
Listing Status Coming Soon
Purchase Type For Sale
Square Footage 1,646 sqft
Price per Sqft $334
Subdivision Univeristy Center
MLS Listing ID VALO2092926
Style Other
Bedrooms 2
Full Baths 2
Half Baths 1
HOA Fees $110/mo
HOA Y/N Y
Abv Grd Liv Area 1,646
Originating Board BRIGHT
Year Built 1996
Available Date 2025-04-25
Annual Tax Amount $4,431
Tax Year 2025
Lot Size 2,178 Sqft
Acres 0.05
Property Sub-Type End of Row/Townhouse
Property Description
Bright, End-Unit Townhome in Prime Ashburn Location!
Welcome to this beautifully updated and sun-filled end-unit townhome, ideally situated in one of Ashburn's most conveniently located communities! Just minutes from Route 7 and Route 28, commuting is a breeze—plus, you'll enjoy being just moments from the vibrant shops, dining, and entertainment at One Loudoun, as well as outdoor escapes like the Potomac River and Algonkian Park.
Inside, this home impresses with gleaming hardwood floors, fresh paint throughout, brand-new carpet, updated lighting, and a bright, open floor plan. The main level features a spacious living area with recessed lighting and kitchen complete with granite countertops, stainless steel appliances, and access to a large, newly updated deck—perfect for morning coffee or evening gatherings. Stairs from the deck lead down to the backyard and beautiful paver patio, ideal for entertaining.
Upstairs, you'll find two generously sized bedrooms, each with its own en-suite bathroom and ample closet space. The walk-out lower level offers a cozy family room with a gas fireplace framed by custom built-ins, plus access to the inviting backyard patio.
Additional highlights include a freshly painted garage—floor included—with plenty of storage space, plus abundant visitor parking nearby.
Don't miss this turn-key gem in a location that truly has it all!
Location
State VA
County Loudoun
Zoning R16
Rooms
Basement Fully Finished, Walkout Level
Interior
Interior Features Other, Floor Plan - Open
Hot Water Natural Gas
Heating Forced Air
Cooling Ceiling Fan(s), Central A/C
Flooring Carpet, Hardwood
Fireplaces Number 1
Fireplaces Type Gas/Propane
Equipment Built-In Microwave, Dishwasher, Disposal, Dryer, Oven/Range - Gas, Refrigerator, Stainless Steel Appliances, Washer
Fireplace Y
Appliance Built-In Microwave, Dishwasher, Disposal, Dryer, Oven/Range - Gas, Refrigerator, Stainless Steel Appliances, Washer
Heat Source Natural Gas
Exterior
Exterior Feature Deck(s), Patio(s)
Parking Features Garage - Front Entry
Garage Spaces 2.0
Water Access N
Accessibility None
Porch Deck(s), Patio(s)
Attached Garage 1
Total Parking Spaces 2
Garage Y
Building
Story 3
Foundation Other
Sewer Public Septic, Public Sewer
Water Public
Architectural Style Other
Level or Stories 3
Additional Building Above Grade, Below Grade
Structure Type 9'+ Ceilings
New Construction N
Schools
Elementary Schools Seldens Landing
Middle Schools Farmwell Station
High Schools Broad Run
School District Loudoun County Public Schools
Others
Senior Community No
Tax ID 039374004000
Ownership Fee Simple
SqFt Source Assessor
Special Listing Condition Standard

Find out why customers are choosing LPT Realty to meet their real estate needs
Learn More About LPT Realty

