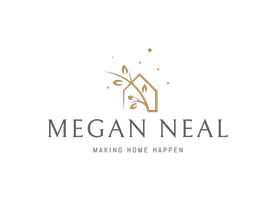4 Beds
4 Baths
5,005 SqFt
4 Beds
4 Baths
5,005 SqFt
Key Details
Property Type Single Family Home
Sub Type Detached
Listing Status Active
Purchase Type For Sale
Square Footage 5,005 sqft
Price per Sqft $229
Subdivision Meadows 2
MLS Listing ID VALO2094176
Style Colonial
Bedrooms 4
Full Baths 4
HOA Fees $123/mo
HOA Y/N Y
Abv Grd Liv Area 2,955
Originating Board BRIGHT
Year Built 2015
Available Date 2025-04-18
Annual Tax Amount $7,799
Tax Year 2025
Lot Size 0.280 Acres
Acres 0.28
Property Sub-Type Detached
Property Description
The main level features three spacious bedrooms. The owner's suite is a private retreat with walk-in closet, a luxurious shower with a bench, dual sinks on a comfort-height vanity. Two additional bedrooms with Elfa closets and an upgraded hall bathroom are conveniently located in the center of the home, a mudroom and laundry area thoughtfully designed to maximize space. The kitchen is a delight for any cook, offering a high-end ceramic sink with ample counter and cabinet space, a custom marble backsplash, and upgraded granite countertops with a breakfast bar. The dinette and Living room are seamlessly connected to the kitchen, making them ideal spaces for entertaining or relaxing. Just off the large living room, a 600-square-foot deck with double awnings and level backyard extend your living space outdoors, perfect for gatherings and activities. This home is packed with modern conveniences, including overhead lighting in every room, whole house water filtering and softener system, tinted windows, 8 zone sprinkler system and desert natural ledgestone TV wall.
The upper level consists of a large spacious bedroom with two closets, a full bath and a study/office room.
The recently finished basement adds over 2,300 additional square feet of living space, offering luxury vinyl plank flooring, recessed lighting throughout. This level also includes a large room with a walk-in closet and a full bathroom, a movie room with QuietRock ceiling panels and premium carpet for soundproofing. Movie theatre is pre-wired for a 11.2.2 system for real movie experience, and basement has several storage closets to keep your life organized.
Not only is the home fabulous, so is the community with a private lake where you can fish and canoe, a sandy beach, walking trails, a picnic area with grills, and a 2-acre dog park, residents are offered a pool membership each summer at a neighboring community. Don't let the ranch style fool you—this home offers an incredible amount of space, comfort, and convenience. Just minutes from major commuting routes, shopping, dining, and neighborhood schools, it's the perfect place to call home.
Location
State VA
County Loudoun
Zoning TR1UBF
Direction East
Rooms
Basement Full
Main Level Bedrooms 3
Interior
Interior Features Carpet, Crown Moldings, Entry Level Bedroom, Family Room Off Kitchen, Floor Plan - Traditional, Kitchen - Gourmet, Kitchen - Island, Kitchen - Table Space, Primary Bath(s), Walk-in Closet(s), Wainscotting, Wood Floors
Hot Water Natural Gas
Heating Forced Air
Cooling Central A/C
Flooring Carpet, Hardwood
Equipment Built-In Microwave, Cooktop, Dishwasher, Disposal, Dryer, Exhaust Fan, Icemaker, Oven - Wall, Oven - Double, Refrigerator, Stainless Steel Appliances
Fireplace N
Appliance Built-In Microwave, Cooktop, Dishwasher, Disposal, Dryer, Exhaust Fan, Icemaker, Oven - Wall, Oven - Double, Refrigerator, Stainless Steel Appliances
Heat Source Natural Gas
Laundry Dryer In Unit, Washer In Unit
Exterior
Exterior Feature Deck(s)
Parking Features Garage - Side Entry, Garage Door Opener, Inside Access
Garage Spaces 6.0
Utilities Available Cable TV Available, Electric Available, Natural Gas Available, Multiple Phone Lines, Phone Available, Sewer Available, Water Available
Amenities Available Common Grounds, Jog/Walk Path, Lake, Picnic Area
Water Access N
Accessibility Other
Porch Deck(s)
Attached Garage 2
Total Parking Spaces 6
Garage Y
Building
Story 3
Foundation Brick/Mortar
Sewer Public Sewer
Water Public
Architectural Style Colonial
Level or Stories 3
Additional Building Above Grade, Below Grade
Structure Type 9'+ Ceilings,Tray Ceilings,Vaulted Ceilings
New Construction N
Schools
Middle Schools Mercer
High Schools John Champe
School District Loudoun County Public Schools
Others
Pets Allowed Y
HOA Fee Include Common Area Maintenance,Management,Trash
Senior Community No
Tax ID 246390117000
Ownership Fee Simple
SqFt Source Assessor
Special Listing Condition Standard
Pets Allowed No Pet Restrictions
Virtual Tour https://tours.pixnpalette.com/idx/271750

Find out why customers are choosing LPT Realty to meet their real estate needs
Learn More About LPT Realty






