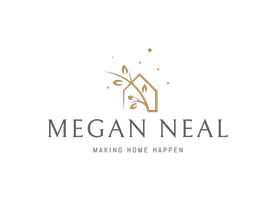6 Beds
7 Baths
6,823 SqFt
6 Beds
7 Baths
6,823 SqFt
Key Details
Property Type Single Family Home
Sub Type Detached
Listing Status Active
Purchase Type For Sale
Square Footage 6,823 sqft
Price per Sqft $298
Subdivision None Available
MLS Listing ID VAFX2234962
Style Colonial,Contemporary,Transitional
Bedrooms 6
Full Baths 6
Half Baths 1
HOA Fees $146/mo
HOA Y/N Y
Abv Grd Liv Area 5,250
Originating Board BRIGHT
Year Built 2025
Tax Year 2024
Lot Size 0.259 Acres
Acres 0.26
Property Sub-Type Detached
Property Description
Location
State VA
County Fairfax
Zoning RESIDENTIAL
Rooms
Other Rooms Dining Room, Primary Bedroom, Bedroom 2, Bedroom 3, Bedroom 4, Bedroom 5, Kitchen, Foyer, Great Room, Laundry, Office, Recreation Room, Bedroom 6, Bathroom 1, Bathroom 2, Bathroom 3, Primary Bathroom, Full Bath, Half Bath
Basement Daylight, Full, Full, Heated, Outside Entrance, Partially Finished, Sump Pump, Walkout Level, Water Proofing System
Main Level Bedrooms 1
Interior
Interior Features Bar, Breakfast Area, Built-Ins, Carpet, Crown Moldings, Dining Area, Entry Level Bedroom, Family Room Off Kitchen, Floor Plan - Open, Kitchen - Gourmet, Kitchen - Island, Primary Bath(s), Recessed Lighting, Sprinkler System, Upgraded Countertops, Walk-in Closet(s), Water Treat System
Hot Water Tankless
Heating Forced Air
Cooling Central A/C
Flooring Carpet, Ceramic Tile, Laminated
Equipment Built-In Microwave, Cooktop, Dishwasher, Energy Efficient Appliances, Microwave, Oven - Double, Oven/Range - Gas, Stainless Steel Appliances, Water Heater - Tankless
Window Features Low-E
Appliance Built-In Microwave, Cooktop, Dishwasher, Energy Efficient Appliances, Microwave, Oven - Double, Oven/Range - Gas, Stainless Steel Appliances, Water Heater - Tankless
Heat Source Natural Gas
Laundry Upper Floor
Exterior
Parking Features Garage - Side Entry, Garage Door Opener, Garage - Front Entry
Garage Spaces 2.0
Utilities Available Electric Available, Cable TV Available, Natural Gas Available, Phone Available
Water Access N
View Trees/Woods
Roof Type Architectural Shingle,Metal
Accessibility None
Attached Garage 2
Total Parking Spaces 2
Garage Y
Building
Lot Description Backs to Trees, Cul-de-sac, Front Yard, Interior, Landscaping, Partly Wooded, Rear Yard, SideYard(s), Trees/Wooded
Story 2
Foundation Concrete Perimeter
Sewer Public Sewer
Water Public
Architectural Style Colonial, Contemporary, Transitional
Level or Stories 2
Additional Building Above Grade, Below Grade
Structure Type 9'+ Ceilings,Tray Ceilings,Dry Wall
New Construction Y
Schools
Elementary Schools Stratford Landing
Middle Schools Carl Sandburg
High Schools West Potomac
School District Fairfax County Public Schools
Others
Pets Allowed Y
Senior Community No
Tax ID 1024 28 0004
Ownership Fee Simple
SqFt Source Estimated
Security Features Smoke Detector,Sprinkler System - Indoor
Acceptable Financing Cash, Conventional
Listing Terms Cash, Conventional
Financing Cash,Conventional
Special Listing Condition Standard
Pets Allowed No Pet Restrictions
Virtual Tour https://media.showingtimeplus.com/videos/0191bccf-27d1-7075-a65c-ac8fdfeac678

Find out why customers are choosing LPT Realty to meet their real estate needs
Learn More About LPT Realty






