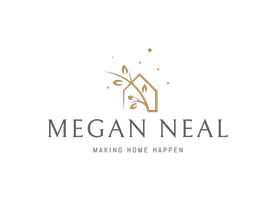4 Beds
5 Baths
5,280 SqFt
4 Beds
5 Baths
5,280 SqFt
Key Details
Property Type Single Family Home
Sub Type Detached
Listing Status Coming Soon
Purchase Type For Sale
Square Footage 5,280 sqft
Price per Sqft $227
Subdivision Hillside Manor
MLS Listing ID VAFX2234684
Style Colonial
Bedrooms 4
Full Baths 4
Half Baths 1
HOA Fees $125/mo
HOA Y/N Y
Abv Grd Liv Area 3,520
Originating Board BRIGHT
Year Built 2002
Available Date 2025-05-08
Annual Tax Amount $14,482
Tax Year 2025
Lot Size 8,649 Sqft
Acres 0.2
Property Sub-Type Detached
Property Description
Inside, the home is filled with charming details including gleaming hardwood floors, elegant crown molding and trim, and a timeless floor plan featuring formal living and dining rooms. The inviting family room includes a cozy fireplace and flows seamlessly into the eat-in kitchen, complete with stainless steel appliances.
Upstairs, you'll find four spacious bedrooms, including a luxurious primary suite with a walk-in closet and private en-suite bath. The fully finished, walk-out lower level offers a large recreation room, wet bar, and a full bathroom—perfect for entertaining or relaxing.
Enjoy the outdoors from your back deck, and take advantage of the 2-car garage and generous storage throughout.
Ideally situated just off Old Keene Mill Road, you'll love the convenience of being minutes from the Rolling Road/Old Keene Mill Road intersection—close to an abundance of dining, grocery, and shopping options. This home is also nestled within the highly regarded West Springfield High School pyramid. Nature lovers will appreciate easy access to nearby outdoor gems like Pohick Creek Stream Valley Park, Burke Lake Park, and Fountainhead Regional Park.
Location
State VA
County Fairfax
Zoning 131
Rooms
Basement Fully Finished, Improved, Rear Entrance, Outside Entrance, Interior Access
Interior
Interior Features Air Filter System, Attic, Ceiling Fan(s), Formal/Separate Dining Room, Wainscotting, Crown Moldings, Kitchen - Eat-In, Primary Bath(s), Walk-in Closet(s), Wet/Dry Bar, Recessed Lighting, Upgraded Countertops
Hot Water Natural Gas
Heating Forced Air
Cooling Central A/C
Flooring Hardwood, Tile/Brick, Carpet
Fireplaces Number 1
Equipment Oven - Wall, Oven - Double, Built-In Microwave, Cooktop, Refrigerator, Icemaker, Dishwasher, Disposal, Washer, Dryer
Fireplace Y
Appliance Oven - Wall, Oven - Double, Built-In Microwave, Cooktop, Refrigerator, Icemaker, Dishwasher, Disposal, Washer, Dryer
Heat Source Natural Gas
Laundry Has Laundry
Exterior
Exterior Feature Deck(s)
Parking Features Garage - Front Entry
Garage Spaces 2.0
Water Access N
Roof Type Architectural Shingle
Accessibility None
Porch Deck(s)
Attached Garage 2
Total Parking Spaces 2
Garage Y
Building
Story 3
Foundation Slab
Sewer Public Sewer
Water Public
Architectural Style Colonial
Level or Stories 3
Additional Building Above Grade, Below Grade
New Construction N
Schools
Elementary Schools Rolling Valley
Middle Schools Irving
High Schools West Springfield
School District Fairfax County Public Schools
Others
HOA Fee Include Common Area Maintenance,Road Maintenance
Senior Community No
Tax ID 0891 19 0025
Ownership Fee Simple
SqFt Source Assessor
Special Listing Condition Standard

Find out why customers are choosing LPT Realty to meet their real estate needs
Learn More About LPT Realty


