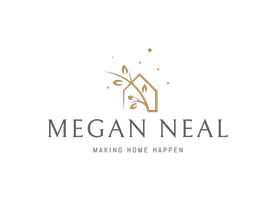4 Beds
3 Baths
1,980 SqFt
4 Beds
3 Baths
1,980 SqFt
Key Details
Property Type Townhouse
Sub Type Interior Row/Townhouse
Listing Status Coming Soon
Purchase Type For Sale
Square Footage 1,980 sqft
Price per Sqft $308
Subdivision Riverside Villages
MLS Listing ID VALO2094024
Style Colonial
Bedrooms 4
Full Baths 2
Half Baths 1
HOA Fees $105/mo
HOA Y/N Y
Abv Grd Liv Area 1,440
Originating Board BRIGHT
Year Built 1995
Available Date 2025-04-21
Annual Tax Amount $4,429
Tax Year 2025
Lot Size 1,307 Sqft
Acres 0.03
Property Sub-Type Interior Row/Townhouse
Property Description
NEAR ONE LOUDOUN AND GEORGE WASHINGTON UNIVERSITY CENTER!!
THREE LEVEL FULLY FINISHED UPDATED TOWNHOUSE WITH WOOD FLOORINGS THROUGHOUT. ALL STAINLESS APPLIANCES, BRAND NEW 2025 GAS STOVE, BRAND NEW 2025 DISHWASHER, NEW 2024 REFRIGERATOR, 2024 MICROWAVE, HVAC UNITS (IN/OUT) INSTALLED IN 2023, WASHER & DRYER INSTALLED IN 2023, GRANITE KITCHEN COUNTERS AND ISLAND, FAIRLY NEW ROOF AND SO ON. SELLERS HAVE CLOSED OFF THE BASEMENT RECREATION ROOM WITH PRIVATE ENTERY FOR RENT PURPOSES. PROPERTY COMES WITH A FOURTH LEGAL BEDROOM IN BASEMENT WITH ROUGH-IN FOR FULL BATH. STORAGE AREA HAD MAKE-SHIFT CLOSET. SELLERS ARE USING THIS AS A PRAYER AREA CURRENTLY. THERE ARE TWO ASSIGNED PARKING IN FRONT #93/93 PLUS PLENTY OF PARKING NEARBY. PROPERTY OWNERS GET ONE PERMANENT PARKING PASS FOR VISITOR'S PARKING. SEEING IS BELIEVING! THANKS FOR VISITING!!!
Location
State VA
County Loudoun
Zoning R16
Rooms
Basement Daylight, Full, English, Outside Entrance, Rear Entrance, Rough Bath Plumb, Space For Rooms, Walkout Level
Interior
Interior Features Attic, Bathroom - Soaking Tub, Bathroom - Stall Shower, Crown Moldings, Dining Area, Family Room Off Kitchen, Floor Plan - Open, Kitchen - Island, Pantry, Walk-in Closet(s), Wood Floors
Hot Water Natural Gas
Cooling Central A/C
Flooring Hardwood
Fireplaces Number 1
Fireplaces Type Fireplace - Glass Doors, Gas/Propane, Mantel(s)
Equipment Dishwasher, Disposal, Dryer, Exhaust Fan, Icemaker, Oven - Self Cleaning, Oven/Range - Gas, Refrigerator, Stainless Steel Appliances, Washer
Fireplace Y
Appliance Dishwasher, Disposal, Dryer, Exhaust Fan, Icemaker, Oven - Self Cleaning, Oven/Range - Gas, Refrigerator, Stainless Steel Appliances, Washer
Heat Source Natural Gas
Laundry Basement, Washer In Unit, Dryer In Unit
Exterior
Garage Spaces 2.0
Parking On Site 2
Amenities Available Swimming Pool, Club House, Community Center, Common Grounds, Jog/Walk Path, Party Room, Reserved/Assigned Parking, Tot Lots/Playground, Other
Water Access N
Accessibility None
Total Parking Spaces 2
Garage N
Building
Story 3
Foundation Permanent
Sewer Public Sewer
Water Public
Architectural Style Colonial
Level or Stories 3
Additional Building Above Grade, Below Grade
New Construction N
Schools
School District Loudoun County Public Schools
Others
Pets Allowed Y
HOA Fee Include Common Area Maintenance,Insurance,Management,Parking Fee,Snow Removal,Trash
Senior Community No
Tax ID 038261319000
Ownership Fee Simple
SqFt Source Assessor
Special Listing Condition Standard
Pets Allowed Case by Case Basis

Find out why customers are choosing LPT Realty to meet their real estate needs
Learn More About LPT Realty

