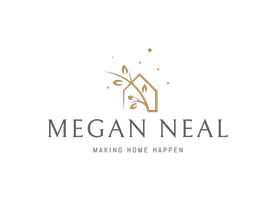3 Beds
2 Baths
1,144 SqFt
3 Beds
2 Baths
1,144 SqFt
Key Details
Property Type Single Family Home
Sub Type Detached
Listing Status Coming Soon
Purchase Type For Sale
Square Footage 1,144 sqft
Price per Sqft $297
Subdivision Lake Of The Woods
MLS Listing ID VAOR2009430
Style Ranch/Rambler
Bedrooms 3
Full Baths 2
HOA Fees $2,295/ann
HOA Y/N Y
Abv Grd Liv Area 1,144
Originating Board BRIGHT
Year Built 1988
Available Date 2025-05-03
Annual Tax Amount $1,208
Tax Year 2022
Property Sub-Type Detached
Property Description
This single-level home features fresh interior paint, brand-new carpet, and LVP flooring in the kitchen and bathrooms. The kitchen offers updated appliances, including a new refrigerator, and is loaded with cabinetry and drawers—perfect for anyone who loves ample storage space. Both bathrooms have been improved—one with a full remodel including glass shower doors, and the other with a new vanity and updated fixtures.
Additional recent upgrades include new lighting fixtures and ceiling fans throughout, a newer HVAC system and water heater (both in excellent condition), and a 1-car attached garage. The home boasts great curb appeal with a lush, real grass lawn, and a spacious, mostly cleared backyard complete with a fire pit—ideal for relaxing or entertaining. Inside, the open-concept layout offers a comfortable living and dining space with good natural light and tasteful finishes throughout.
Located within a secure, gated community, Lake of the Woods offers residents access to two lakes, multiple beaches, swimming pools, a golf course, equestrian center, clubhouse dining, community activities, and more. The community also features its own security department and fire station, providing added peace of mind.
This home is move-in ready and ideal for full-time residence or weekend use. Living in Lake of the Woods is a golfer's paradise—and with the brand-new recreation center, on-site restaurant, and huge pool with a swim team, why would you ever need to leave the neighborhood?
Location
State VA
County Orange
Zoning R3
Rooms
Main Level Bedrooms 3
Interior
Interior Features Ceiling Fan(s), Dining Area, Entry Level Bedroom, Family Room Off Kitchen, Floor Plan - Open, Kitchen - Table Space, Recessed Lighting
Hot Water Electric
Heating Heat Pump(s)
Cooling Central A/C
Equipment Dishwasher, Disposal, Exhaust Fan, Oven/Range - Electric, Refrigerator, Water Heater
Fireplace N
Appliance Dishwasher, Disposal, Exhaust Fan, Oven/Range - Electric, Refrigerator, Water Heater
Heat Source Electric
Exterior
Garage Spaces 4.0
Amenities Available Baseball Field, Basketball Courts, Beach, Bike Trail, Boat Dock/Slip, Boat Ramp, Club House, Common Grounds, Community Center, Dining Rooms, Dog Park, Exercise Room, Fitness Center, Golf Club, Golf Course, Horse Trails, Jog/Walk Path, Lake, Party Room, Picnic Area, Pier/Dock, Pool - Outdoor, Putting Green, Recreational Center, Riding/Stables, Security, Tennis Courts, Tot Lots/Playground, Water/Lake Privileges
Water Access N
Roof Type Architectural Shingle
Accessibility None
Total Parking Spaces 4
Garage N
Building
Lot Description Landscaping
Story 1
Foundation Crawl Space
Sewer Public Sewer
Water Public
Architectural Style Ranch/Rambler
Level or Stories 1
Additional Building Above Grade, Below Grade
New Construction N
Schools
High Schools Orange Co.
School District Orange County Public Schools
Others
HOA Fee Include Common Area Maintenance,Health Club,Insurance,Management,Pier/Dock Maintenance,Pool(s),Recreation Facility,Reserve Funds,Road Maintenance,Security Gate,Snow Removal,Trash
Senior Community No
Tax ID 012A0000700330
Ownership Fee Simple
SqFt Source Assessor
Acceptable Financing Conventional, FHA, VA, USDA
Listing Terms Conventional, FHA, VA, USDA
Financing Conventional,FHA,VA,USDA
Special Listing Condition Standard

Find out why customers are choosing LPT Realty to meet their real estate needs
Learn More About LPT Realty






