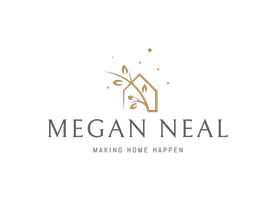4 Beds
3 Baths
1,856 SqFt
4 Beds
3 Baths
1,856 SqFt
Key Details
Property Type Townhouse
Sub Type Interior Row/Townhouse
Listing Status Active
Purchase Type For Rent
Square Footage 1,856 sqft
Subdivision Prince William Commons
MLS Listing ID VAPW2091886
Style Colonial
Bedrooms 4
Full Baths 2
Half Baths 1
Abv Grd Liv Area 1,336
Originating Board BRIGHT
Year Built 1996
Available Date 2025-04-19
Lot Size 1,498 Sqft
Acres 0.03
Property Sub-Type Interior Row/Townhouse
Property Description
Featuring 3 spacious bedrooms and 2 full bathrooms on the upper level, this home offers plenty of room to relax and unwind. The main level showcases stunning hardwood floors, an upgraded kitchen, and a bright dining area that opens to a private deck—perfect for morning coffee or evening gatherings ☕🌅.
Downstairs, you'll find a cozy gas fireplace 🔥 in the large rec room with durable tile flooring, a fourth bedroom, a separate laundry room, and an additional storage room. From the lower level, enjoy access to a fully fenced backyard through a private walk-up—great for pets, play, or entertaining outdoors 🐾🌳.
Freshly painted throughout and with brand-new carpet just installed, this home is truly move-in ready. Don't miss your chance to fall in love—you won't be disappointed! 💫
Location
State VA
County Prince William
Zoning R
Rooms
Other Rooms Dining Room, Kitchen, Family Room, Recreation Room
Basement Daylight, Full, Fully Finished, Improved
Interior
Hot Water Natural Gas
Heating Central
Cooling Central A/C
Heat Source Natural Gas
Exterior
Garage Spaces 2.0
Parking On Site 3269
Water Access N
Accessibility None
Total Parking Spaces 2
Garage N
Building
Story 3
Foundation Slab
Sewer Public Sewer
Water Public
Architectural Style Colonial
Level or Stories 3
Additional Building Above Grade, Below Grade
New Construction N
Schools
School District Prince William County Public Schools
Others
Pets Allowed Y
Senior Community No
Tax ID 8292-20-5230
Ownership Other
SqFt Source Assessor
Pets Allowed Case by Case Basis

Find out why customers are choosing LPT Realty to meet their real estate needs
Learn More About LPT Realty






