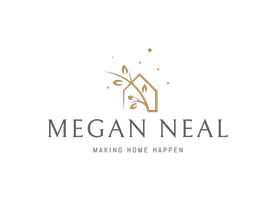3 Beds
4 Baths
1,414 SqFt
3 Beds
4 Baths
1,414 SqFt
Key Details
Property Type Townhouse
Sub Type Interior Row/Townhouse
Listing Status Active
Purchase Type For Rent
Square Footage 1,414 sqft
Subdivision Clifton Townes
MLS Listing ID VAFX2232486
Style Colonial
Bedrooms 3
Full Baths 3
Half Baths 1
HOA Y/N N
Abv Grd Liv Area 1,414
Originating Board BRIGHT
Year Built 1991
Lot Size 1,500 Sqft
Acres 0.03
Property Sub-Type Interior Row/Townhouse
Property Description
Welcome to this beautifully maintained and updated townhome offering three finished levels of stylish and comfortable living. Situated on a lot backing to trees, this home features **double decks**, a ample room for garden in the rear, and a walkout basement for seamless indoor-outdoor living.
The main level boasts a bright, open floor plan with a spacious living room and bay window. The updated eat-in kitchen includes a center island, stainless steel appliances, and opens to a large main deck—ideal for relaxing or entertaining with serene woodland views.
Upstairs, you'll find 3 generous bedrooms and 2 full bathrooms, while the fully finished basement offers a rec room with fireplace, a bonus room that can serve as a 4th bedroom, office, den, or whatever fits your needs, a full bathroom, and plenty of storage space. Tile flooring in the basement makes clean up easy.
Recent upgrades include:
- Fresh paint
- Updated light fixtures
Additional features:
- 2 dedicated parking spaces
- Deck & patio
- Lots of storage
- Convenient location near I-66, Route 28, and Route 29
This home truly has it all — style, space, upgrades, and location. Don't miss your chance to make it your home!
Location
State VA
County Fairfax
Zoning 180
Rooms
Basement Walkout Level
Interior
Interior Features Bathroom - Tub Shower, Bathroom - Walk-In Shower, Breakfast Area, Ceiling Fan(s), Combination Dining/Living, Floor Plan - Traditional, Kitchen - Eat-In, Primary Bath(s), Recessed Lighting, Walk-in Closet(s), Window Treatments
Hot Water Natural Gas
Heating Heat Pump(s)
Cooling Central A/C
Fireplaces Number 1
Fireplaces Type Screen
Equipment Built-In Microwave, Dishwasher, Disposal, Dryer, Exhaust Fan, Stove, Washer
Fireplace Y
Appliance Built-In Microwave, Dishwasher, Disposal, Dryer, Exhaust Fan, Stove, Washer
Heat Source Natural Gas
Laundry Basement
Exterior
Parking On Site 2
Water Access N
Roof Type Asphalt
Accessibility None
Garage N
Building
Lot Description Backs to Trees
Story 3
Foundation Concrete Perimeter
Sewer Public Sewer
Water Public
Architectural Style Colonial
Level or Stories 3
Additional Building Above Grade, Below Grade
Structure Type Dry Wall
New Construction N
Schools
Elementary Schools Bull Run
Middle Schools Liberty
High Schools Centreville
School District Fairfax County Public Schools
Others
Pets Allowed Y
Senior Community No
Tax ID 0653 06 0021
Ownership Other
SqFt Source Assessor
Pets Allowed Case by Case Basis

Find out why customers are choosing LPT Realty to meet their real estate needs
Learn More About LPT Realty






